Switched on to nature tech?
Whether it is out at sea or in the heart of our…
Learn what we're working towards, together
Supporting organisations, networks and initiatives
Get to know our team & board of trustees
Wander through the landscape, see a window between the trees, where the whispers of the past find firm foundations. Join us as we travel the world to two unique sites…
Understanding the landscape is more than just a place to walk through, it’s about uncovering the stories it holds. The Huts to Palace exhibition allowed visitors to experience the importance of local wisdom in building design via an interactive augmented reality (AR) approach. The AR model is a visualisation of the building and technique. On behalf of Malaysian heritage, Istana Puteri Bongsu, a movable traditional Malay palace, uniquely designed to move with the environment. In the UK, the Scotland’s bothy, as a representation of resilient architecture in response to the environment. As visitors viewed simplified structures and surroundings, they could also listen to traditional music.
By revisiting the wisdom within resilient historic buildings, the project highlighted the adaptability and harmony with nature found in both sites, values that can be adopted in modern architectural and landscape planning processes. It invites visitors to explore and be inspired as the next generation of designers, creators, and architects.
History of Istana
Nestled in Taman Pantun at Universiti Kebangsaan Malaysia, Istana Puteri Bongsu represents Malaysia’s enduring royal heritage and its deep connection with nature. Originally belonging to Kelantan’s royal lineage, this architectural marvel served as the residence of Tengku Hamidah, Sultan Mansur’s youngest daughter. Later, it was the residence of Tengku Fatimah Zaharah, encapsulating a rich history intertwined with Kelantanese royal life. The palace’s structure, a complex amalgamation of various modules, reflects the intricate social structures and deep respect for hierarchy within the royal family. Each module was meticulously designed to cater to the unique needs and statuses of its inhabitants, showcasing the sophisticated architectural acumen of its time.
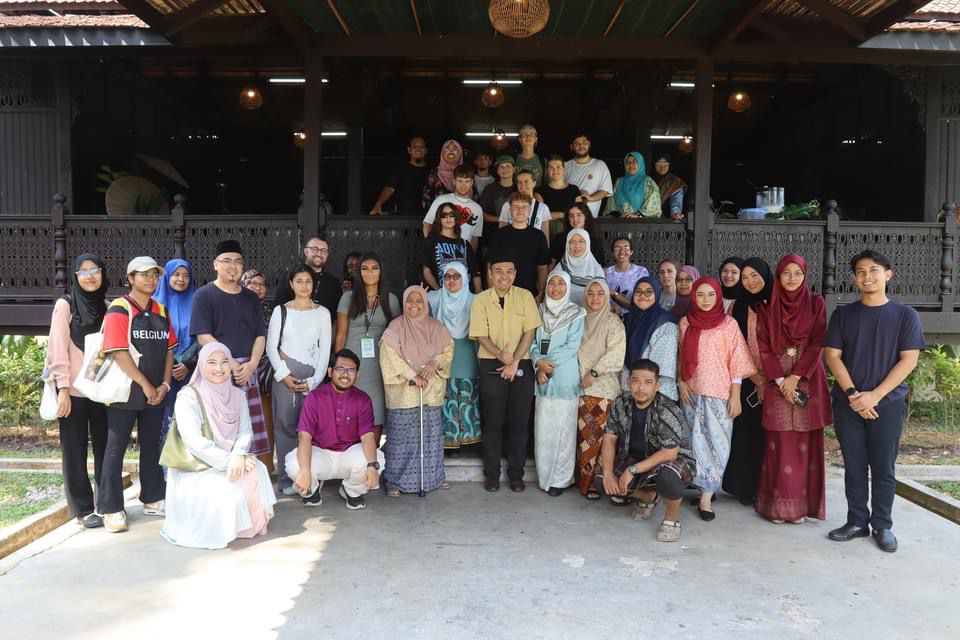
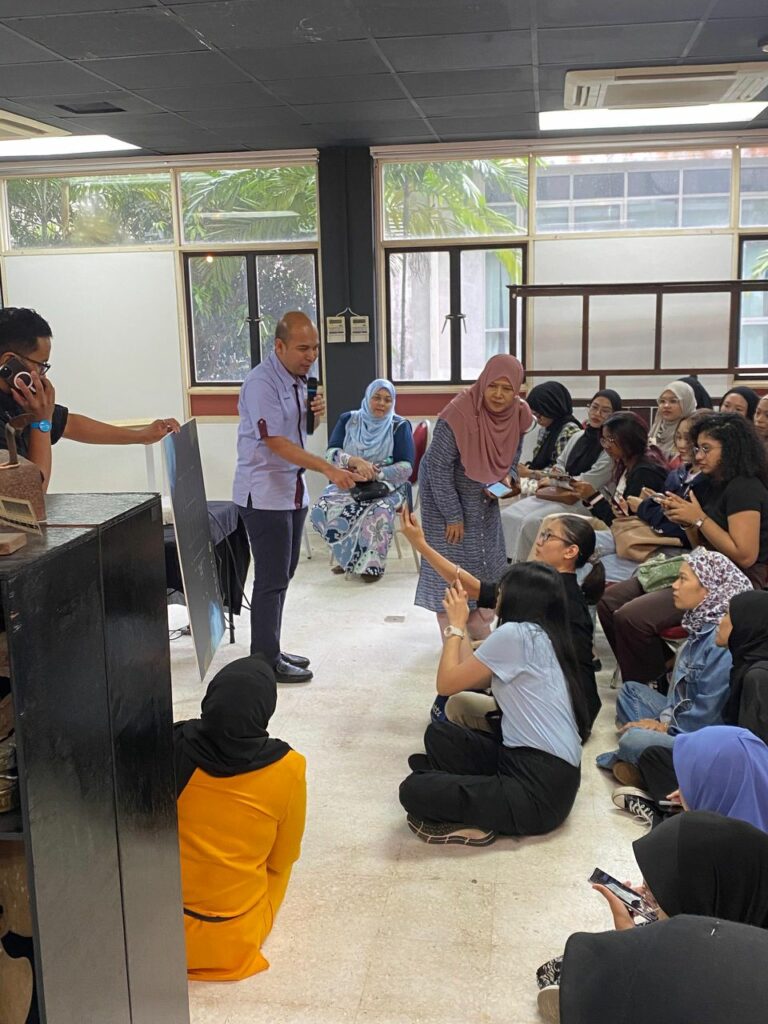
Bothy Abyssinia
Scotland has a rich tradition in mountain bothy architecture, habitation and preservation. Many of these remote buildings initiated as dwellings or shelters for rangers and shepherds who worked for wealthy landowners. These buildings were mostly built in the 1800s or 1900s. Situated in Glen Kinglas, Argyll, Bothy Abyssinia was built with local stone between 1867 – 1871. The Industrial Revolution brought much changed to the countryside. Many agricultural labourers left their rural lives behind and by the end of the First World War, Abyssinia was left uninhabited – the same fate befell other bothies. Since then Bothies as rural residencies were replaced by more accessible and improved accommodation.
By the 1930s, a reappreciation of nature increased the demand of access to nature. Hillwalkers discovered these derelict bothies and began using them as overnight accommodation. ‘Word-of-mouth’ was once the only source of the knowledge of remote bothies. In 1965, the Mountain Bothy Association (MBA) was established to maintain and preserve bothies. Bothy Abyssinia has been maintained by MBA since 2017 which not only provides shelter but also carries a piece of history and community effort.
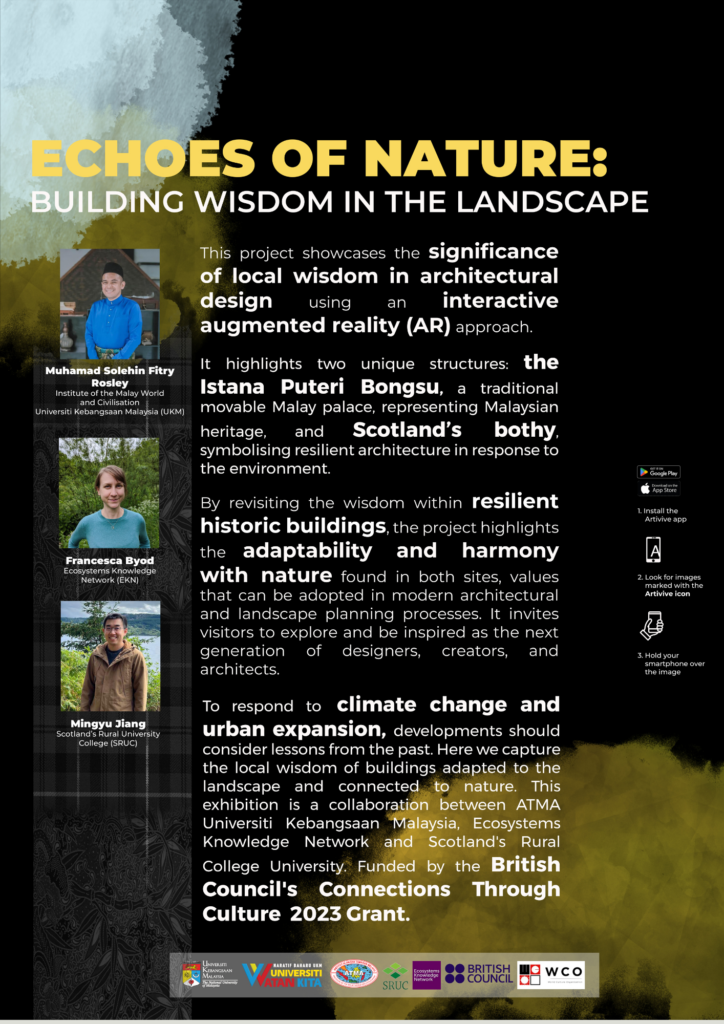
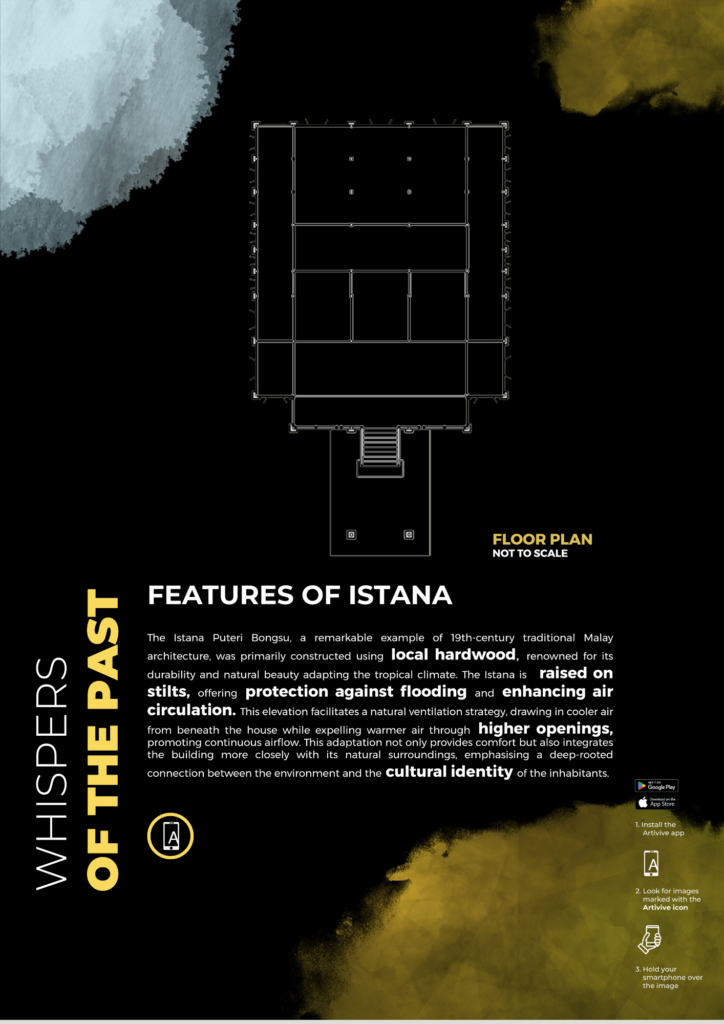
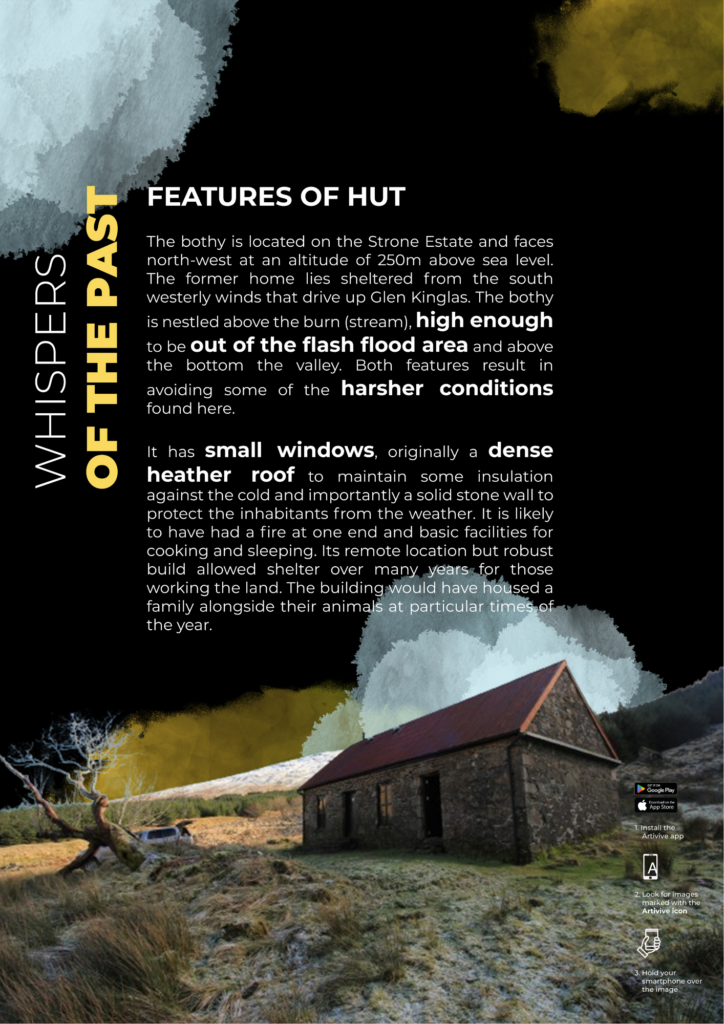
The posters (see image) capture many of the building techniques and designs which exemplified the local building approach. Alongside a short video and presentation the information gathered during the site visits and research has been shared between many different people from those visiting St Andrew Botanical Gardens from the Netherland, through to university students developing their own practice in Malaysia. The project has captured the unique practices and brought the importance context to new audiences. These practices not only address the challenges posed by climate change but also promote sustainability and resilience in the built environment. As the world continues to face environmental changes, the wisdom encapsulated in traditional designs offers valuable insights into creating more adaptive and sustainable architectural solutions.
As the project concludes the research team would like to acknowledge that the success of the Huts to Palace project is due its connections with a diverse and interested audience. By sharing our passion and discoveries and with thanks to the funding of the British Council, this project has been able to bring together two countries’ building styles in a way that not only educates but also inspires. This would not have been possible without the support of Peter Rowell from the Mountain Bothy Association, Harry, Callum and the team at St Andrews Botanical Garden and department staff from The Institute of the Malay World and Civilisation. This project is a testament to the power of collaboration and the importance of understanding and connecting with our landscapes.
Written by Dr Francesca Boyd.
Create an account today to favourite content, recieve updates and join groups.
Already have an account? Sign in here